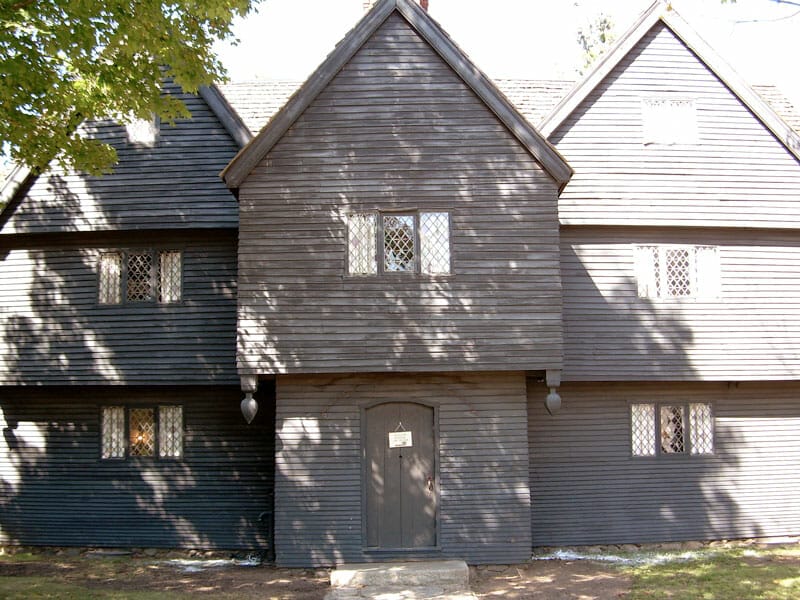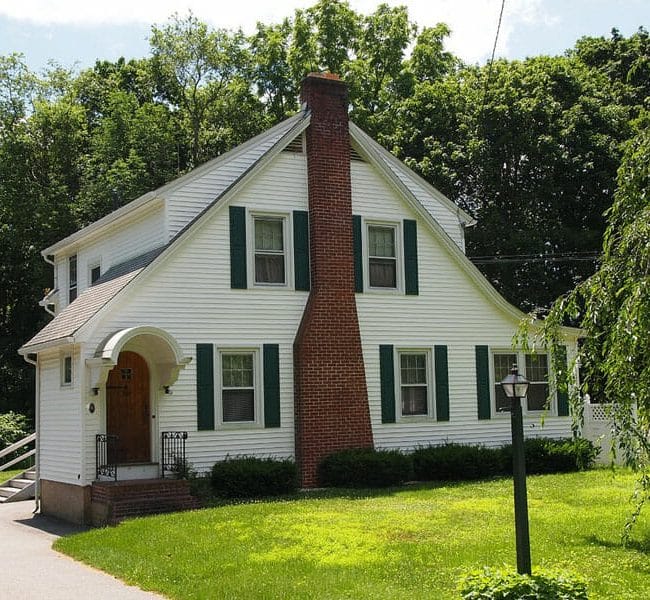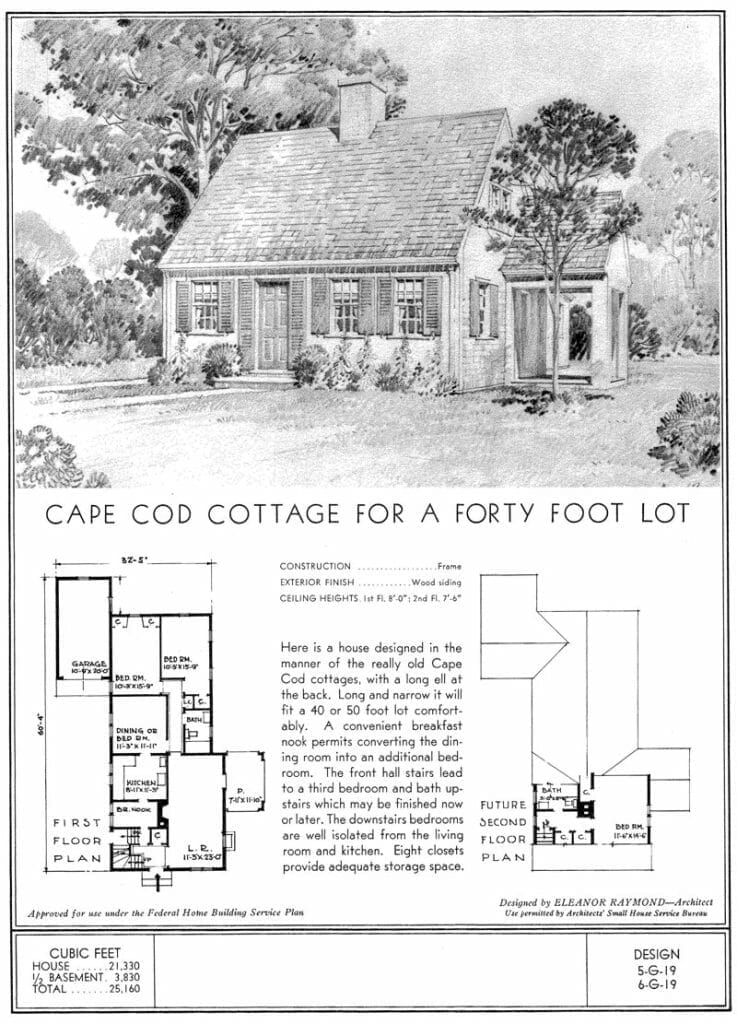I’d like to say my fascination with American Colonial architecture began in a lofty highbrow way, like attending an architectural seminar or reading an important historical book. But, like a lot of things in my life, pop culture tends to outrank the lofty and highbrow. My love of Pre-Revolutionary architecture began with the camp Halloween classic, Hocus Pocus.
One of the movie’s characters, Allison, lives in a beautiful historic mansion. The minute my then-13-year-old eyes saw it on screen, every window lit with candles, I fell in love. As it turns out, that home is an actual historic house in Salem, Massachusetts. The Ropes Mansion, built in the 1720s, is a stunning example of Colonial architecture and is considered to be one of the finest historical homes in New England.
My obsession with these homes continued when I moved to the New York area for several years. I journeyed through Vermont and admired the historic farmhouses. I took photos of the quaint stone cottages and churches in Sleepy Hollow and the Hudson River Valley. I also enjoyed reading more American Revolution roadside history plaques in New Jersey than I ever would have imagined. But the credit for my American Colonial love will always go to one Miss Bette Midler and the movie Hocus Pocus.

American Colonials
Most of us are familiar with the 1920s to 1940s Colonial Revival architecture movement. These modern-era homes are far larger and fancier than true American Colonial houses. But true American Colonial architecture refers to any house built before the American Revolution.
Puritans arrived in New England in 1620, and the earliest houses were sheds and cabins, but over time architecture became defined by first-period English-style homes. The ornamentation and decoration of these homes were as you would expect, given their Puritan origins. The First Period English style homes (as seen above in the photo of the “Witch House” in Salem, MA) were perhaps the most ornamented, with casement windows with diamond-shaped panes. The Saltbox Colonial, the more traditional box-shaped homes with sloping roofs and center fireplaces, were also common. The wealthier colonists would also recreate Georgian architecture (like the Ropes Mansion mentioned above).
All of these Colonial house styles were simple and utilitarian by today’s standards, with hand-crafted furniture, beautifully sewn quilts and wood beams/trim. Their exteriors were painted in earth tones, with paint made from natural plant resources, in shades of white, ochre, reddish brown and muted green.

Dutch Colonials
Dutch colonists began settling areas in New Jersey and New York (specifically the Hudson River Valley) around 1630. This region of the country was known as New Amsterdam. The hallmark Dutch Colonial houses of this region were styled with practical European details. These two-story gabled farmhouses varied by region. Some houses were built using brick and stone, and others with wood frame structures. But Dutch Colonials always featured the trademark gambrel roof, flared eaves and (usually) Dutch doors.
One of the more famous historical Dutch Colonial structures is the Old Dutch Church of Sleepy Hollow. Built in the 17th century, this structure, with its stone walls and gambrel bell-shaped roofline, is one of the oldest churches in the United States. It is best known for being included in Washington Irving’s, “The Legend of Sleepy Hollow.” Irving is also buried in the graveyard behind the church.

Cape Cod Revivals
The architectural term “Cape Cod” was coined by the President of Yale in 1800 to describe the houses he saw when he visited Cape Cod, Massachusetts. These charming homes, with their steep rooflines, central chimneys and occasional small upstairs dormer windows, were like “baby” versions of the grander American Colonials. Decorated in similar plain Puritan styles, with shingled exterior walls, these homes are the epitome of historic seaside style.
I was probably the only child-dork who was obsessed with finding out the architectural style of Susan’s dream house in Miracle on 34th Street. I discovered that these quaint cottage-like homes were Cape Cod Revivals. Colonial revival homes were increasingly popular in the 1940s and constructed in homage to the original Cape Cod seaside style. Their popularity was spurred on by the famed “Levittown” suburbs built on Long Island. Cape Cods were part of the WWII housing boom, where new neighborhoods sprung up in mass to house returning war veterans and their families.
This article merely skims the top of the rich, fascinating and layered history of New England and New Amsterdam architecture. From sea captain homes to grand merchant trader’s mansions, the Colonial architecture styles of the northeast are my absolute favorites, and seeing them in person through tours, or just driving past, is a journey that no house-lover should miss.


