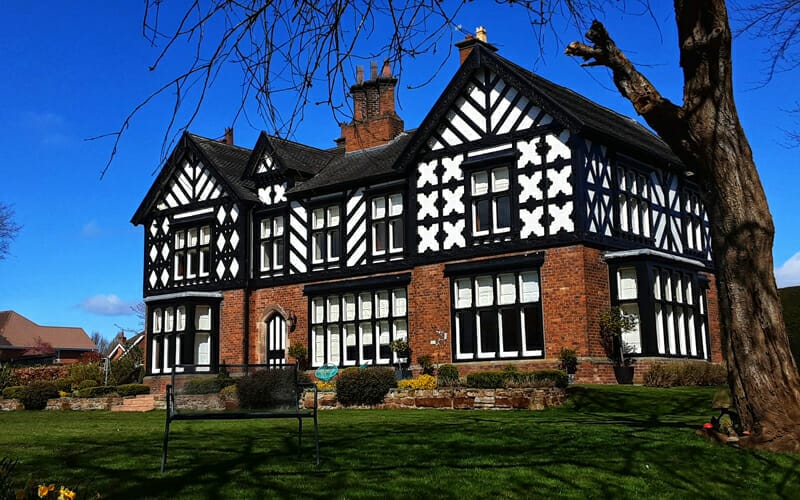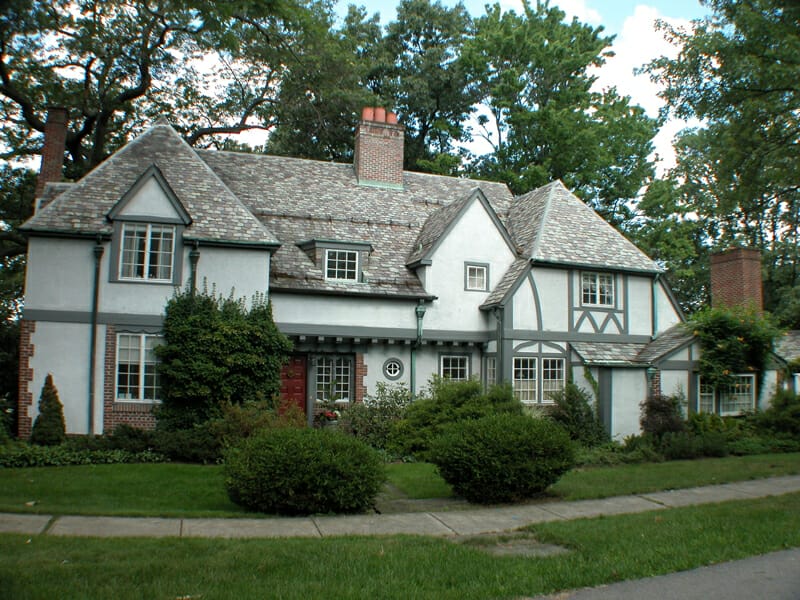I spent much of my childhood in the Park Hill area of North Little Rock. It’s a neighborhood with loads of charm and an incredibly diverse array of houses. Art Deco, Italianate, Ranch, and Cottage; these various styles live in harmony on winding streets, some of which overlook an evening view of the lights of downtown Little Rock. Thanks to this older and established neighborhood, we were surrounded by giant trees and lakes. It was an idyllic place to spend my early childhood.
Tudor-style houses always captured my heart. My parents liked to take evening walks, and these houses with their fairytale exteriors and wavy paned windows, always made me daydream about goblins and witches. I found myself craning to see inside the open windows as the evening light grew purple. The interiors were a stark contrast to my family’s ranch home, filled with dark woodwork and tiled fireplaces. These houses seemed like pure magic to me, and still do. But as it turned out, these homes, charming as they were, were replicas. Each beautiful “American Tudor” was a copy of English homes 400 years their senior.

This particular building style was birthed during the Tudor family’s reign in England. Average farmers, unable to afford the brick and stone mansions of the wealthy class, constructed their homes completely with timber. They used “daub” (a mixture of clay and sand, and sometimes animal dung) to fill places between the wall beams. This hardened into a sturdy concrete-like surface. These surfaces were then painted with limewash with the structural beams still visible.
The interiors of these Tudor houses became more ornate as wealthy people adopted the same building style. Each room contained its own fireplace, and larger fireplaces were built into “inglenooks.” These were enclosed hearth areas, with seating and a comfortable place to gather close to a fire on cold winter nights. Exposed beams and dark interior woodwork became common, a feature that carried forward hundreds of years to the Tudor Revivals built here in the U.S. in the early 1900s. Our modern-style Tudors didn’t incorporate leaky historical thatched roofs. They traditionally have slate roofs, arched doorways, lead glass windows, plaster walls and intricate wooden staircases

Historic Tudor homes, while fine in many regards, still lacked modern comforts such as indoor plumbing. Outhouses in England were “the jakes” (which may have been the origin of the phrase “using the john”). Landscaping was simple with herb gardens and bee skeps.
When you think of the “Tudor” period in England, one can’t help but connect this architectural style with Shakespeare. The Globe Theater, originally built in 1599, was the location of his greatest plays (like Macbeth). Located on the south bank of the Thames, it had a distinct circular shape with the hallmark timber and daub exterior. Fire destroyed the original theater in 1613, but it was rebuilt in 1997 as a close replica.
Shakespeare’s mother’s Tudor farmhouse, however, is still standing. Mary Arden’s home remains mostly unchanged and is currently an attraction for visitors who want to experience life on a historic Tudor farm. Anne Hathaway’s childhood home (Shakespeare’s wife) is also still standing. The spacious farmhouse is located in a village called Shottery.
I like to take the occasional drive through my old childhood neighborhood. I always keep tabs on my favorite Tudor houses. Their dark timber beams, white stucco, and lead glass windows always make me smile. I also find myself hoping that the owners aren’t altering the original interior details that make these homes unique. It’s a nice walk down memory lane, seeing the Park Hill houses that haven’t changed in decades. It’s a lovely reminder that behind every house is a fascinating historical story.


